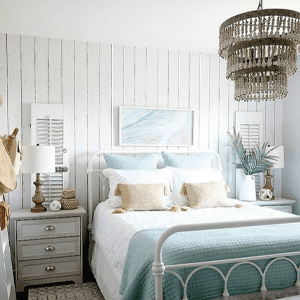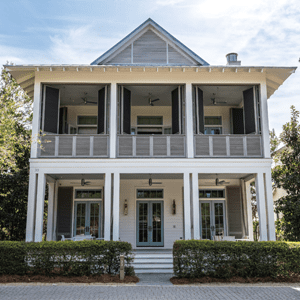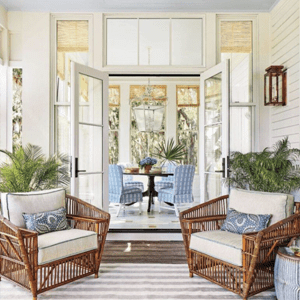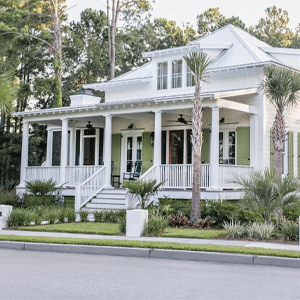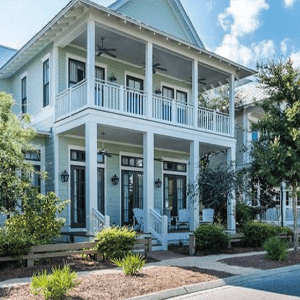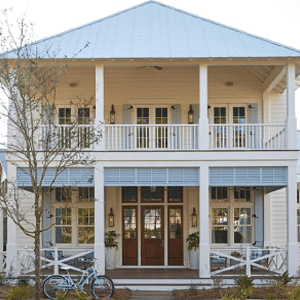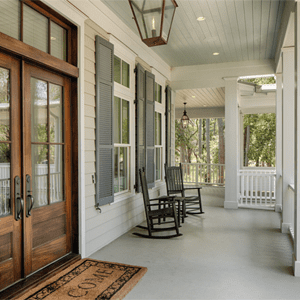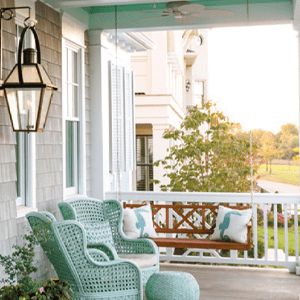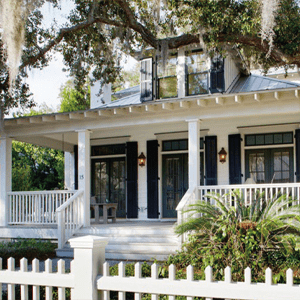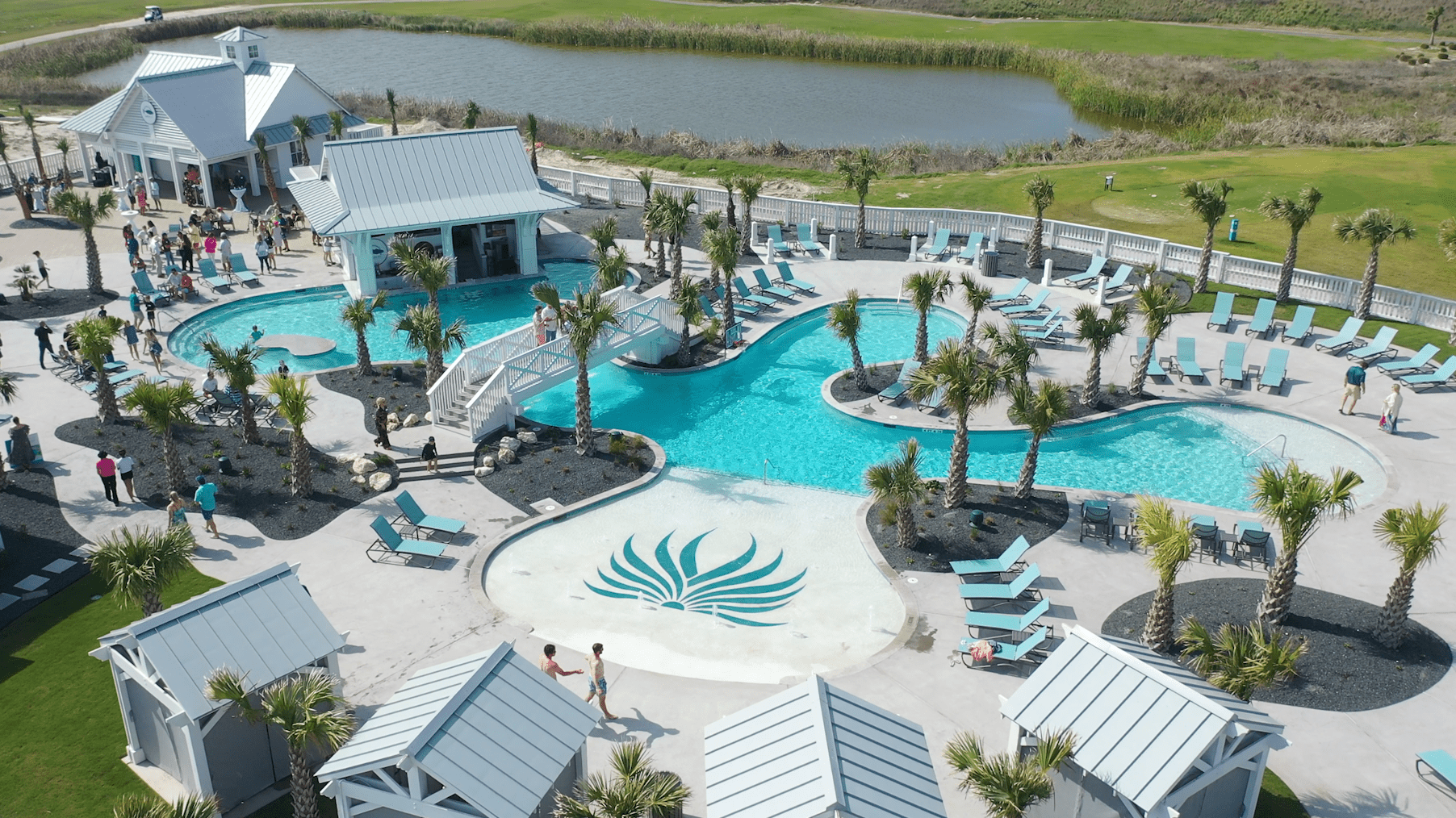It’s back and it’s even better than before! Welcome to SandFest, the largest native sand…
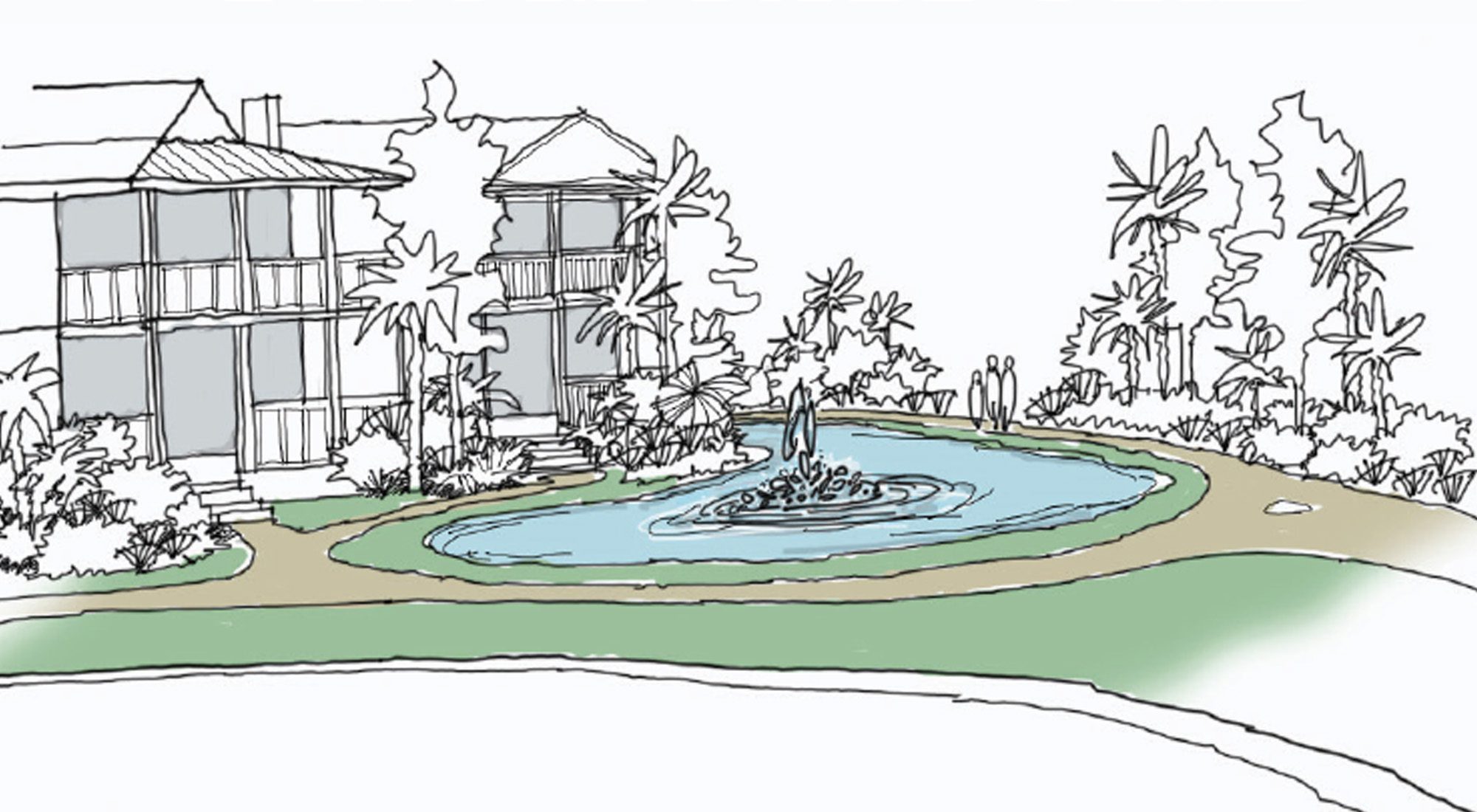
ARCHITECTURAL DESIGN BORN FROM NATURE
The architectural design, planning and very personality of Waters Edge was born from the 165 acres of untouched coastal landscape and natural lakes that make up this enchanting new beach village.
To bring the vision of Waters Edge to life, Palmilla’s team tapped DTJ Design, an industry leader in architecture, planning, and landscape design.
DTJ, an award-winning architecture firm, is internationally recognized for integrating natural landscapes with urban planning. They have created some of the world’s most exciting resort communities, and DTJ brings all that experience and creativity to Waters Edge.
We spoke with Jason Cheng, Waters Edge Lead Architect and Designer about Palmilla’s spectacular new village. “We begin every project by walking the land,” said Cheng. “And the dunes, lakes, shoreline, and natural contours of the land itself got us so excited to create something magical at Waters Edge.”
In creating Waters Edge, McCombs Properties agreed with DTJ’s nature-first direction, which suggested fewer but higher quality lots on this vast 165-acre parcel of coastline. This allows all residents the opportunity for memorable views and likewise for the public to enjoy this unique flowing streetscape.
The master plan intentionally broke the linear community street grid in Palmilla’s original village, which focused almost entirely on architectural design, and instead redirected resident views towards nature and vistas, allowing the landscape and topography to obscure the architecture. With meandering roadways and undulating trailways following the contour of the land, the design plan at Waters Edge creates a sense of surprise and discovery around each curve rather than having a static streetscape.
In addition, by rear-loading all garages on the “back” of lots, which are accessed through alleyways, Waters Edge provides open vistas and large green spaces at each front door.
With generous right-of-ways that allow significant landscaping, as well as interconnected lakes, Waters Edge has a more organic and relaxed sensibility, while still maintaining a high degree of refinement. Further, the landscape is less predictable, denser, and less formal, creating a juxtaposition or tension between the buildings and the landscape.
ARCHITECTURAL DESIGN AND THE ENVIRONMENT
The architecture style at Waters Edge is guided by the best of Lowcountry design. In Cheng’s words, “Lowcountry architecture was largely born out of utility, so it doesn’t carry the baggage of more traditional architectural design. This lends itself to a more laid back and informal beach lifestyle.” says Cheng, “We hope that at Waters Edge, people are left wondering what came first, the iconic architectural design or the landscape into which it was placed.”
The architectural design in Palmilla’s first neighborhoods was a ‘beach vernacular’ that was well-suited to the relatively flat, geometric site, and captured the coastal atmosphere. For Waters Edge, DTJ embraced Lowcountry architecture, a style that responds well in this distinctive region, and also holds up to the weather challenges of the coast. Early settlers to this region needed to adapt to the periodic flooding of the salty marshes and severe, pounding storms. The settlers fused European architecture to fit the local environment that boasted both distinctive aesthetics and solid pragmatics. The result is an architectural style that is now an American coastal classic.
THE ORIGINS OF LOWCOUNTRY DESIGN
While Lowcountry architecture has familiar parts and pieces from other styles, it was this practical need for settlers to survive in this occasionally inhospitable climate, that formed its full design aesthetic. One of the
biggest changes was being able to take full advantage of the outdoors as living space because of the warmer climate and pervasive breezes. The need to cool the interiors of houses pushed the creation of an innovative method of ventilation, transom windows. These are operable, glass openings above the doors and windows that allow lofty breezes to permeate the house.
The position of transom windows also allows this ventilation to occur, while keeping doors and windows secured, a useful nighttime feature. Later, the advent of double-hung windows, likewise allowed houses to take advantage of this ventilation “system.” The need to keep windows protected from the tropical storms that often plague this area necessitated robust shutters. Unlike other styles of architecture, however, because
the transom windows also needed protection, these shutters had to become much larger and more vertical. That distinct form is still very integral to the feel of the architecture.
The most striking and significant element of Lowcountry architecture is the porch. While the idea of an outdoor gathering space was not new, the breezes and warm temperatures made outdoor living far more desirable. Porches became deeper and more fundamental to the house.
Since severe storms were a seasonal threat, it pushed settlers to build upward as opposed to outward. Therefore, second stories were common, and porches, likewise found their way to the second floor, which was very uncommon in other styles. The upper verandas provided another welcoming, cool space, which became the first “sleeping” porches. Unlike previous styles, such as in Victorian homes, where porches were an add-on to the primary architectural façade, Lowcountry architecture morphed the overall roof forms and building layout to encapsulate the porch. In addition, these outdoor spaces became central to the function of the house, often with floor plans that “opened” to these outdoor spaces.
This design also promoted neighborhood interactions between families. Eventually, these spaces found their ways to multiple facades, allowing residents to take in both cool breezes and the warming sun at the same time, creating what we now refer to as “wrap-around porches.”
Another feature that characterized Lowcountry architecture is the raised plinth. Because of seasonal rains, raising the finished floor through stilts, piers, or other means, became common in Lowcountry architecture. Lastly, as the porches had become integral to the home, they were likewise lifted off the ground with the rest of the houses, necessitating the railings which have now become distinct features of this style.
Pushing the buildings up also required a change in exterior materials which had to be strong and also light. Traditional architecture had relied on masonry or brick; however, Lowcountry architecture adapted wood shakes, traditionally reserved only for roofs, as a cladding material. This “armoring” of the façades could not be limited to just resisting floods, but also to resisting hurricanes. So, unlike other styles which keep heavy exterior materials on the lower floor, these shakes could be found on both first and second floor exteriors.
A distinct element of Lowcountry style is the use of the landscaping to protect and shade homes. The densely wooded forests of South Carolina provided much needed shade and storm protection, encouraging settlers to preserve as much of the landscape as possible. It also led to having dense plant materials closer to buildings so that the landscape often obscured the architectural design. This created a balanced mix of architecture and landscape, rather than either of the elements dominating.
In conceiving Waters Edge, its homes integrate the best aspects of Lowcountry as well the latest features of luxury living, including high ceilings, open concept living spaces, ceiling fans, double-hung windows, and metal roofs. Traditional and transitional interpretations of this style are adaptable and classic at the same time. Waters Edge embraces the relaxed and informal nature of life by the sea while maintaining the building style and modern techniques that make it practical and comfortable.
Waters Edge, the newest village at Palmilla Beach, is a special opportunity to realize a beach house that’s organically in tone with nature and specifically designed to optimize good times with family and friends. The memories you create now stay with you for a lifetime, and we have just the place to make them. Welcome to the one and only Waters Edge!


